
Hospital Expansion Construction
Construction began in May 2024 on the expansion and renovation of Citizens Memorial Hospital in Bolivar, Missouri. Follow the progress toward the 2026 opening. Learn more about the expansion and renovation project.
Construction Camera
Our construction cameras give you a bird's eye view of the construction progress. After you click on a feed, you can:
- Change the date and time to view older photos.
- Change to a split view or an overlay.
- Share photos by email or download images.
- View a time-lapse video.
- View a panoramic photo with all four camera views together.
2026 Construction Updates
The Emergency Department rooms on the first floor are looking great! Most construction efforts are focused on the Birth Place and the cafeteria.

2025 Construction Updates
No matter the weather conditions in December, work continued inside the building. Judging by the new number of service vehicles in the parking lot, a lot of work is happening indoors.

The parking lot received its asphalt surface and landscaping. Patient parking is in front of the new hospital entrance, with employee parking to the east.

The Emergency Department is looking great with painted walls, floors and cabinets. Here are a couple picture of the ED progress.


Crews installed the CMH logo and lettering, while indoor construction continues in all areas of the expansion.



Highlights include:
- Installation of the stone veneer masonry outside the lobby
- Relocating propane tanks
- Installing new oxygen tanks
- Installing in-ground diesel fuel storage tanks (fuel for emergency generator)
- Completing the dock wall at the loading lanes
- Completing the brick masonry
Interior
- Painting walls in the 1st floor west area (Emergency Department)
- Elevator installation
- Walk-in refrigerators and freezer installation
- Wall framing in the east connector area


Expansion progress includes:
- Metal stud framing and door frames on the first and second floors
- Sheet rock, drywall and painting on the first and second floors
- Air barrier installation on the exterior skin
- Boiler piping installation in the Central Utility Plant
Construction progress in the renovation space includes:
- Roofwork
- Metal study framing, overhead plumbing and overhead electrical
Construction progress included:
- Brick installation
- Boiler piping in the Central Utility Plant
- Sheet rock, drywall and painting on the first floor
- Metal stud framing and door frames for interior walls on the second floor
April construction included interior work on the west side and framing the front canopy.

Crews started installing windows in mid-March.

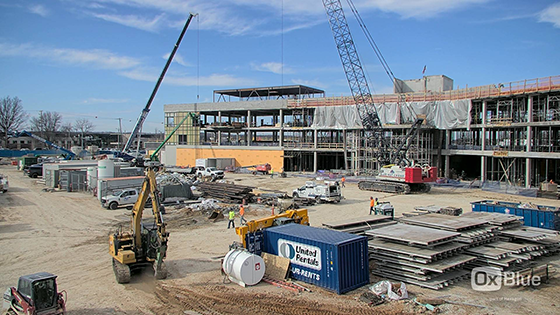
All the concrete is poured, and exterior curtain wall framing and sheathing are being installed.
2024 Construction Updates
Archive of construction updates in 2024.

Crews continued working on framing and pouring the concrete for the third floor, while also completing the concrete pour for the elevator shaft that goes to the tower's roof.

With concrete poured for the second floor, crews began framing the second-floor walls and framing for the third floor to prepare it for concrete.
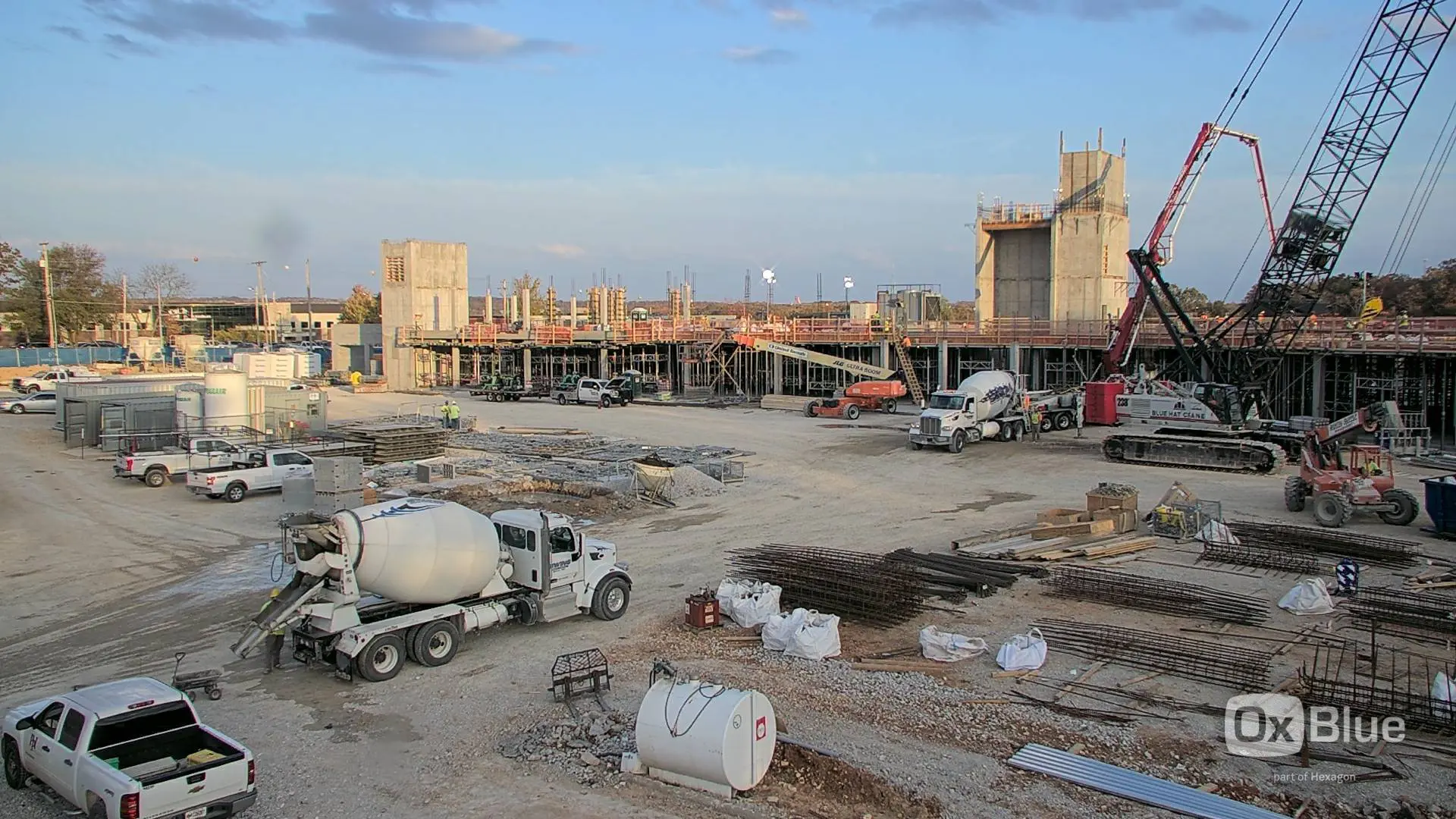
Worked moved to the second floor, framing the floor and columns and pouring concrete.
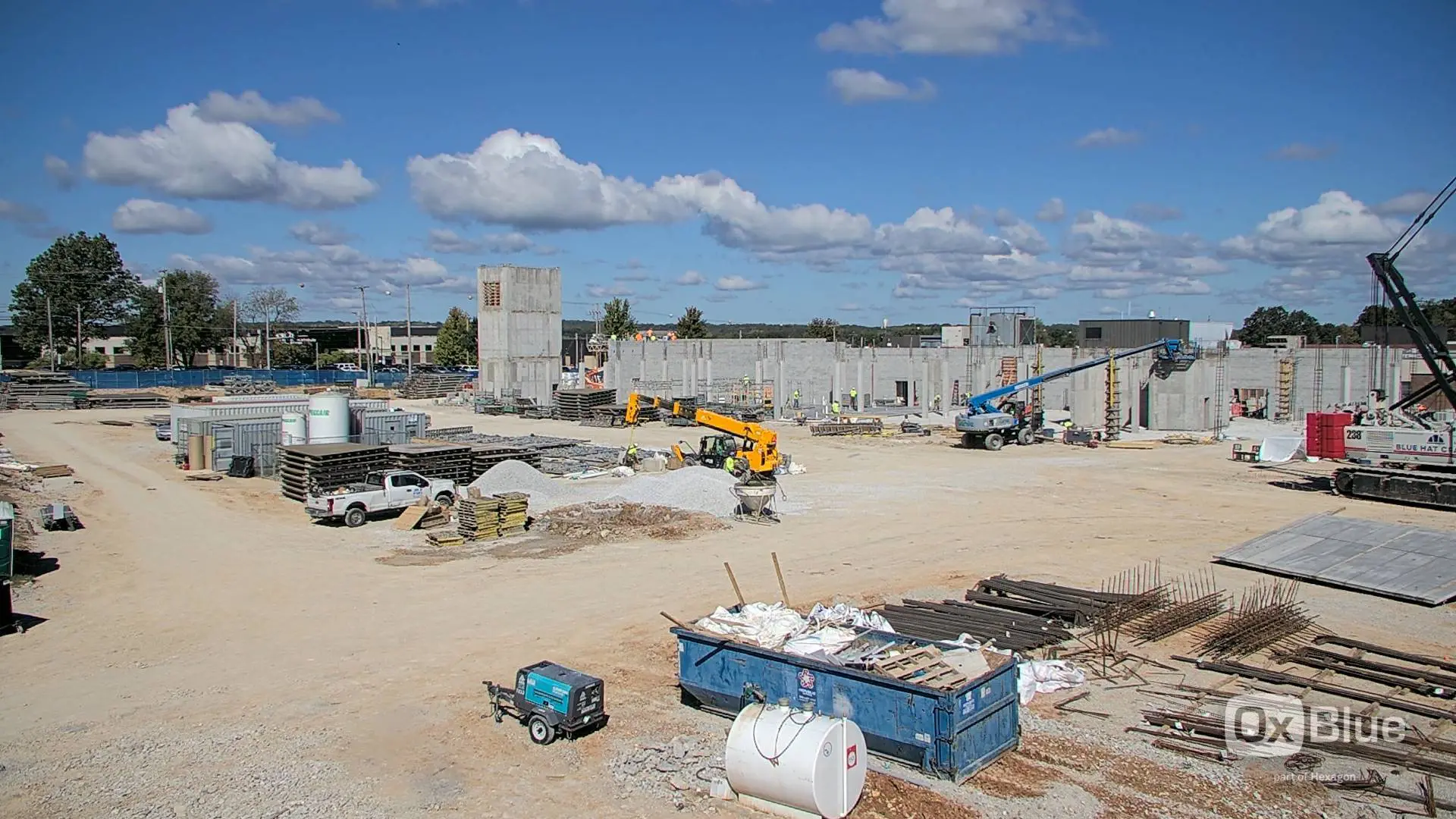
The concrete trucks began rolling into the construction site in September, pouring concrete for the Central Utility Plant, the stair wells and the first floor.

Finished in August 2024:
- Site fill
- Southwest stair tower
- Deep pier foundations
- Drilling rigs arrived to drill through bedrock to place 168 piers that will hold up the foundation.
- Installed large 5-foot stormwater pipes that drain to a detention pond.
- A 150-foot tall crane arrived and will be on-site for 9 months to a year.
- Poured concrete basement walls and started pouring the west stair tower that goes up three floors.


Demolition is complete on the south end of the hospital. Construction progress primarily consists of utility and dirt work in preparation for the expansion's foundation.
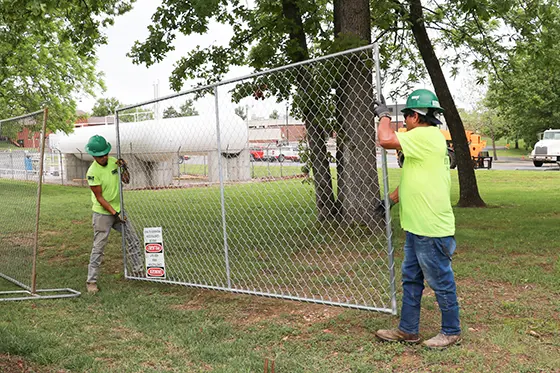
Construction officially began on May 6, 2024, with the installation of the construction fencing around the project site. The temporary cafeteria opened in the Community Rooms on May 6.
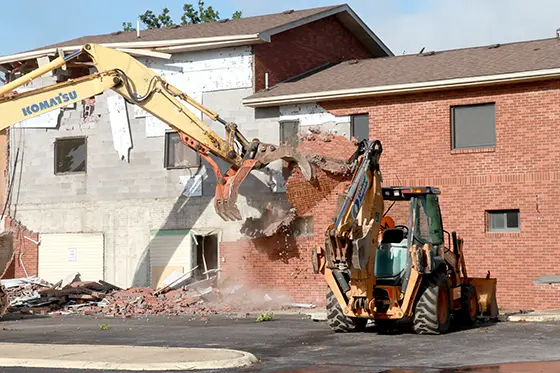
Demolition began on May 7, when crews started tearing down the "Old HR Building" south of the hospital.
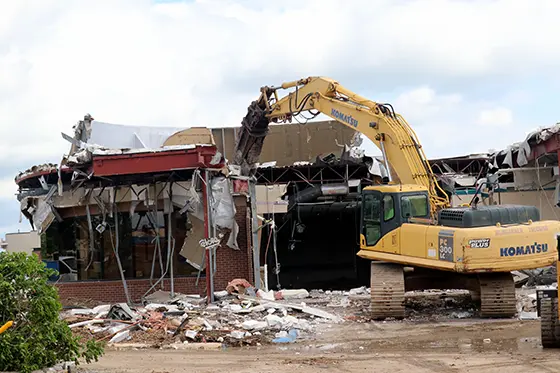
Demolition of the cafeteria on the south end of the hospital began on May 16.

"Make-ready" projects started wrapping up in April for the official start of construction on May 6, 2024. These projects included:
- Temporary kitchen setup, including the temporary loading dock and kitchen ramp.
- Finishing the north parking lot expansion for employee parking.
- Temporarily moving the Hwy. 83 crosswalk to the north.
- Relocating utilities on the west side of the hospital near the helicopter pad.
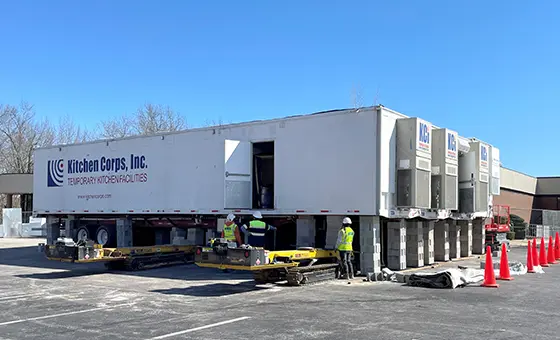
The mobile kitchen units arrived in late March. Workers are assembling the temporary kitchen using five trailer units. The last day for serving meals in the current cafeteria is Saturday, May 4, 2024. The temporary kitchen is outside the Community Rooms, which will be used as the cafeteria during construction. The cafeteria will be torn down before the expansion construction begins.
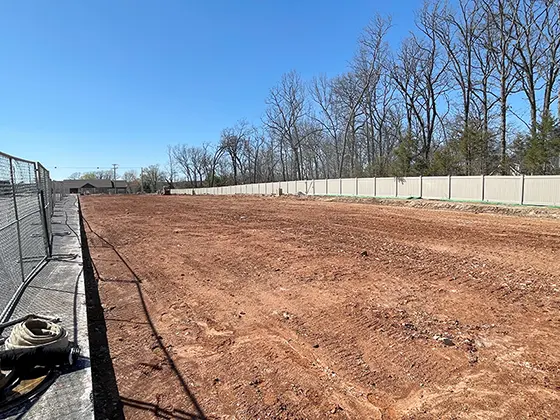
Construction continues on the north parking lot expansion and should be completed by the end of April. The new permanent spaces will help offset the loss of spaces on the south side of the hospital during construction.
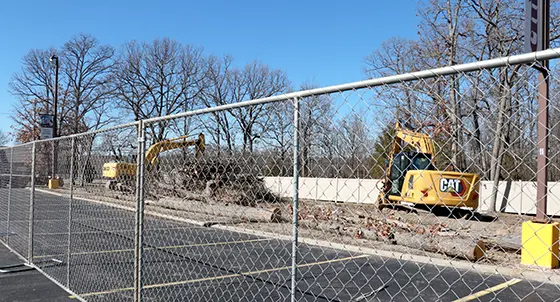
Construction started Feb. 12, 2024, to expand the parking lot on the north side of the hospital. The lot helps offset parking spaces on the south side of the hospital that will be unavailable during construction.
Read the blog post or watch the video below.
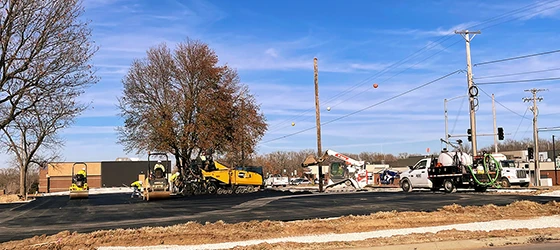
A temporary parking lot opened in December 2023 to the south of the Carrie J. Babb Cancer Center. The lot directly across Hwy. 83 from the hospital replaces parking spaces that will be unavailable during construction. After construction is finished, this lot will return to green space.
Project Details
- Expansion Size: 117,000-square-feet (3 floors)
- Remodel Size: 25,000-square-feet
- Construction Manager: JE Dunn
- Architect: HMN Architects
- Cost: $100 million project; $84 million construction cost
The Campaign for Citizens Memorial Hospital
Impact, inspire and invest in CMH's enhanced patient experience with a gift to The Campaign for Citizens Memorial Hospital. Learn more about the campaign objectives and naming and sponsorship opportunities.
